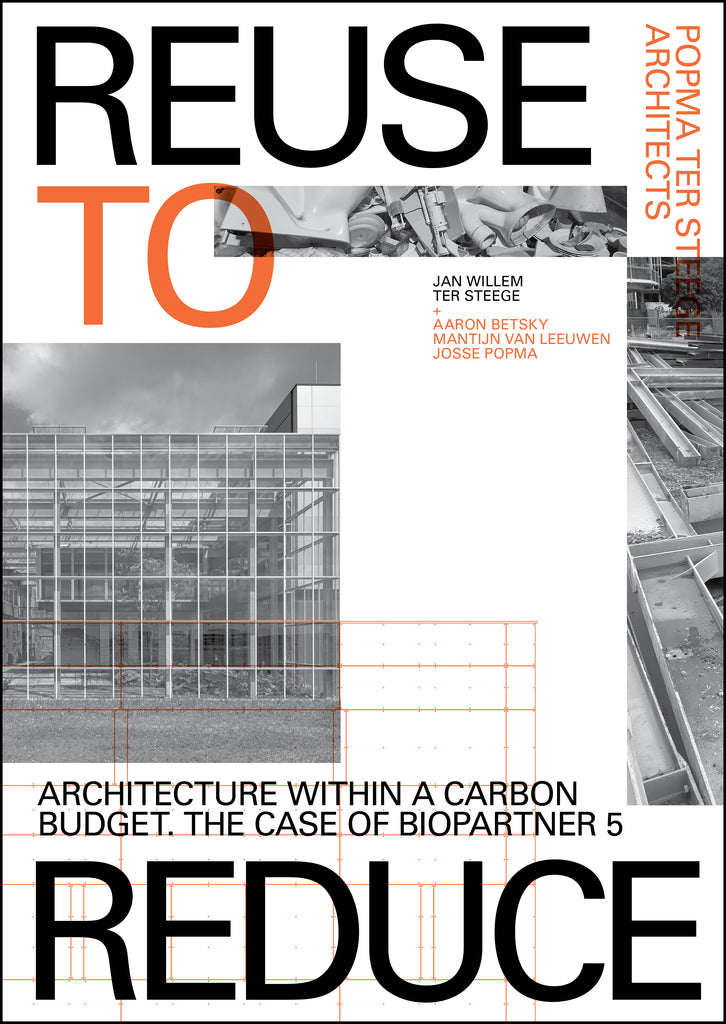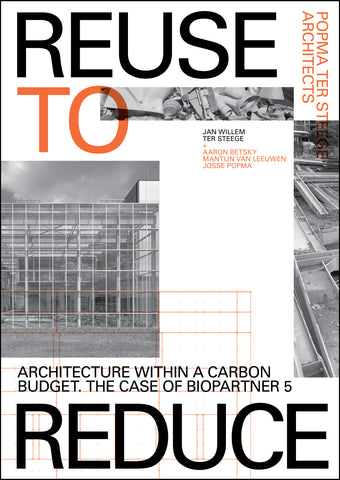Your cart is currently empty!
New titles
Reuse to Reduce
+++Architecture within a Carbon Budget. The Case of BioPartner 5 - Popma ter Steege Architects+++
+++Jan Willem ter Steege [ed.]+++
+++
| BioPartner 5: New lab building shows potential for large-scale reuse of building materials.
| A building as a statement on sustainability.
“No longer is a building a monument to one institution or person, and no longer is it a sink of materials. It is rather a celebration of what human beings have made until then, and an opening towards the possibility of new ways of living within the ruins and scaffolding we create today.” – Aaron Betsky
BioPartner 5 at Leiden Bio Science Park is the first Paris Proof building in the Netherlands. Popma ter Steege Architecten (PTSA) designed the business building with offices, laboratories, and meeting facilities as a gathering place for the campus.
The architects developed a design for a demountable building and a host of ideas to reduce the consumption of raw materials, energy, and water. This included a strategy of scouting out potentially reusable materials in the course of the design process and purchasing them themselves. That this would lead to the purchase of the entire main supporting structure from used steel was not foreseen at the time.
The new BioPartner 5 laboratory at the Leiden Bio Science Park was constructed from as much as 165,000 kg of steel that had formed the base of a nearby university building for 50 years. The steel was dismantled, moved 750 metres, processed on site, and then rebuilt as a 'donor skeleton' for the new building. Through its unique scale and method, BioPartner 5 shows the promise of large-scale reuse in construction. From the entire reused steel supporting structure to the internal walls, from the floor finish to the toilets.
Reuse to Reduce shows the future of architecture through the process of building the new BioPartner 5 laboratory.
Popma ter Steege Architects view the pressing challenges facing the world as an inseparable part of their work. Design-wise, the PTSA investigates the new aesthetics of circular building. In recent years, they have worked on various progressive tasks. From energy-neutral renovation to a circular product label. With their Nucleus Building, they won the 2019 Rhineland Architecture Prize.
Architecture within a Carbon Budget. The Case of BioPartner 5 - Popma ter Steege Architects
€29.90
Reuse to Reduce
Architecture within a Carbon Budget. The Case of BioPartner 5 - Popma ter Steege Architects
€29.90
Architecture / Awarded / Landscape | Nature / New titles / Urbanism
| BioPartner 5: New lab building shows potential for large-scale reuse of building materials.
| A building as a statement on sustainability.
“No longer is a building a monument to one institution or person, and no longer is it a sink of materials. It is rather a celebration of what human beings have made until then, and an opening towards the possibility of new ways of living within the ruins and scaffolding we create today.” – Aaron Betsky
BioPartner 5 at Leiden Bio Science Park is the first Paris Proof building in the Netherlands. Popma ter Steege Architecten (PTSA) designed the business building with offices, laboratories, and meeting facilities as a gathering place for the campus.
The architects developed a design for a demountable building and a host of ideas to reduce the consumption of raw materials, energy, and water. This included a strategy of scouting out potentially reusable materials in the course of the design process and purchasing them themselves. That this would lead to the purchase of the entire main supporting structure from used steel was not foreseen at the time.
The new BioPartner 5 laboratory at the Leiden Bio Science Park was constructed from as much as 165,000 kg of steel that had formed the base of a nearby university building for 50 years. The steel was dismantled, moved 750 metres, processed on site, and then rebuilt as a 'donor skeleton' for the new building. Through its unique scale and method, BioPartner 5 shows the promise of large-scale reuse in construction. From the entire reused steel supporting structure to the internal walls, from the floor finish to the toilets.
Reuse to Reduce shows the future of architecture through the process of building the new BioPartner 5 laboratory.
Popma ter Steege Architects view the pressing challenges facing the world as an inseparable part of their work. Design-wise, the PTSA investigates the new aesthetics of circular building. In recent years, they have worked on various progressive tasks. From energy-neutral renovation to a circular product label. With their Nucleus Building, they won the 2019 Rhineland Architecture Prize.
































